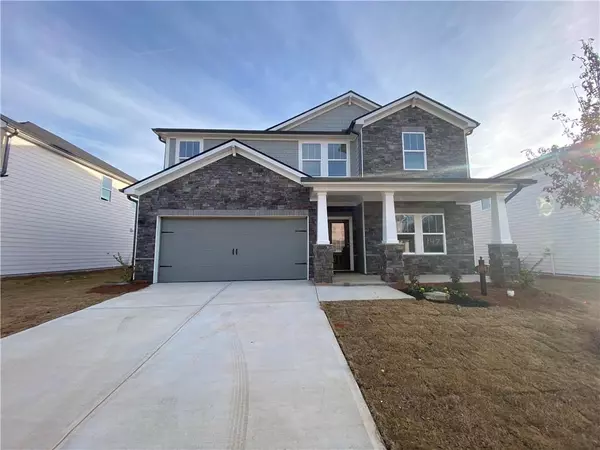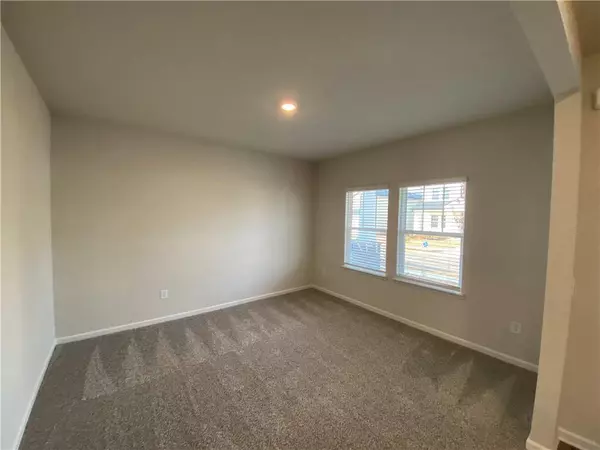5 Beds
3 Baths
3,172 SqFt
5 Beds
3 Baths
3,172 SqFt
Key Details
Property Type Single Family Home
Sub Type Single Family Residence
Listing Status Active
Purchase Type For Sale
Square Footage 3,172 sqft
Price per Sqft $144
Subdivision Union Grove
MLS Listing ID 7474026
Style Traditional
Bedrooms 5
Full Baths 3
Construction Status Resale
HOA Fees $550
HOA Y/N Yes
Originating Board First Multiple Listing Service
Year Built 2023
Annual Tax Amount $728
Tax Year 2023
Lot Size 10,018 Sqft
Acres 0.23
Property Description
This lovely home is a peaceful retreat in one of the newest and most popular communities near Chateau Elan. The impressive two-story entrance leads to an open living space with a gourmet kitchen and a flexible room on the main floor, plus a spacious loft upstairs.
Designed for comfort and style, this home is great for both relaxing and entertaining. It features a bright, modern layout with hardwood floors, European tiles, a cozy fireplace, and a charming brick front with a covered porch. The kitchen is perfect for cooking, with Quartz countertops, a tile backsplash, breakfast bar, white cabinets, and stainless steel appliances. Upstairs, the large master suite has a sitting area, double shower, and plenty of closet space. Three more bedrooms provide lots of room, and the flex room on the main floor is perfect for a home office. The quiet backyard is great for outdoor get-togethers.
The community includes an Olympic-size pool, walking trails, and is close to parks, shopping, and entertainment. Just 1.5 miles from the I-85 exit, it's also near Chateau Elan, Lake Lanier, and major highways. This home offers high quality, great design, and a fantastic lifestyle!
THE INTERIOR PHOTOS WERE TAKEN BEFORE TEH TENANT MOVED IN.
Location
State GA
County Hall
Lake Name None
Rooms
Bedroom Description Sitting Room
Other Rooms None
Basement None
Main Level Bedrooms 1
Dining Room Open Concept
Interior
Interior Features Disappearing Attic Stairs
Heating Heat Pump
Cooling Heat Pump
Flooring Carpet, Ceramic Tile, Vinyl
Fireplaces Number 1
Fireplaces Type Factory Built, Family Room
Window Features Insulated Windows
Appliance ENERGY STAR Qualified Appliances
Laundry Laundry Room, Upper Level
Exterior
Exterior Feature None
Parking Features Garage, Garage Door Opener, Garage Faces Front
Garage Spaces 2.0
Fence None
Pool None
Community Features Homeowners Assoc, Sidewalks
Utilities Available Electricity Available, Natural Gas Available, Underground Utilities, Water Available
Waterfront Description None
View Other
Roof Type Composition
Street Surface Paved
Accessibility None
Handicap Access None
Porch Covered, Front Porch, Patio
Private Pool false
Building
Lot Description Back Yard, Front Yard, Landscaped
Story Two
Foundation Slab
Sewer Public Sewer
Water Public
Architectural Style Traditional
Level or Stories Two
Structure Type Cement Siding,Stone
New Construction No
Construction Status Resale
Schools
Elementary Schools Chestnut Mountain
Middle Schools Cherokee Bluff
High Schools Cherokee Bluff
Others
HOA Fee Include Reserve Fund
Senior Community no
Restrictions false
Tax ID 15039 000847
Special Listing Condition None

"My job is to find and attract mastery-based agents to the office, protect the culture, and make sure everyone is happy! "
kelly@movingtonorthatlanta.com
800 Battery Ave. SE Ste. 100, Atlanta, GA, 30339, United States





