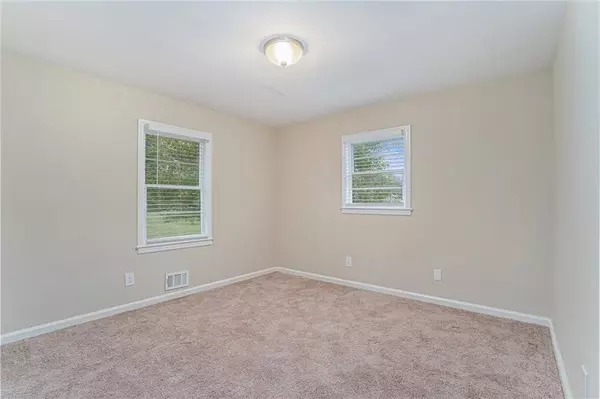5 Beds
2.5 Baths
1,220 SqFt
5 Beds
2.5 Baths
1,220 SqFt
Key Details
Property Type Single Family Home
Sub Type Single Family Residence
Listing Status Active
Purchase Type For Sale
Square Footage 1,220 sqft
Price per Sqft $274
Subdivision Paris Manor
MLS Listing ID 7484668
Style Traditional
Bedrooms 5
Full Baths 2
Half Baths 1
Construction Status Resale
HOA Y/N No
Originating Board First Multiple Listing Service
Year Built 1963
Annual Tax Amount $3,171
Tax Year 2023
Lot Size 1.020 Acres
Acres 1.02
Property Description
The home showcases a classic brick exterior and includes a covered porch on the right side of the property, perfect for relaxing or entertaining. Inside, you'll find a formal living room at the front of the house, offering a welcoming space for gatherings. A second living area, which serves as a family room, provides additional space for everyday living.
The kitchen is equipped with sleek granite countertops and high-quality stainless steel appliances, all of which are in good working condition. (Note: a refrigerator is not currently included.) A convenient laundry closet is located in the kitchen area for added practicality.
Laminate wood flooring runs throughout the main living areas, while carpeting is found in the bedrooms, adding comfort and warmth to the home.
Location
State GA
County Cobb
Lake Name None
Rooms
Bedroom Description None
Other Rooms None
Basement Finished, Finished Bath, Walk-Out Access
Main Level Bedrooms 3
Dining Room None
Interior
Interior Features Crown Molding
Heating Central
Cooling Central Air
Flooring Carpet, Laminate
Fireplaces Number 1
Fireplaces Type Family Room
Window Features None
Appliance Dishwasher, Gas Range, Microwave
Laundry In Kitchen, Laundry Closet
Exterior
Exterior Feature None
Parking Features None
Fence Chain Link
Pool None
Community Features Other
Utilities Available Cable Available, Electricity Available, Natural Gas Available, Phone Available, Sewer Available, Water Available
Waterfront Description None
View Other
Roof Type Composition
Street Surface Asphalt
Accessibility Accessible Approach with Ramp
Handicap Access Accessible Approach with Ramp
Porch Front Porch
Private Pool false
Building
Lot Description Back Yard
Story Two
Foundation Slab
Sewer Public Sewer
Water Public
Architectural Style Traditional
Level or Stories Two
Structure Type Brick
New Construction No
Construction Status Resale
Schools
Elementary Schools Powder Springs
Middle Schools Cooper
High Schools Mceachern
Others
Senior Community no
Restrictions false
Tax ID 19097100190
Acceptable Financing Cash, Conventional, FHA, VA Loan
Listing Terms Cash, Conventional, FHA, VA Loan
Special Listing Condition None

"My job is to find and attract mastery-based agents to the office, protect the culture, and make sure everyone is happy! "
kelly@movingtonorthatlanta.com
800 Battery Ave. SE Ste. 100, Atlanta, GA, 30339, United States





