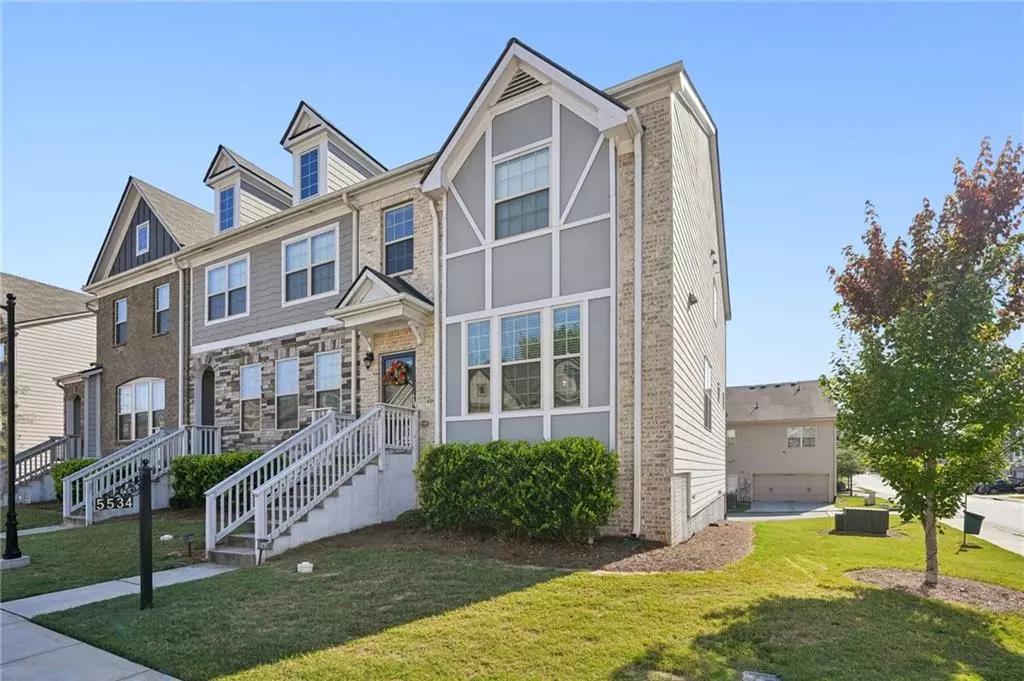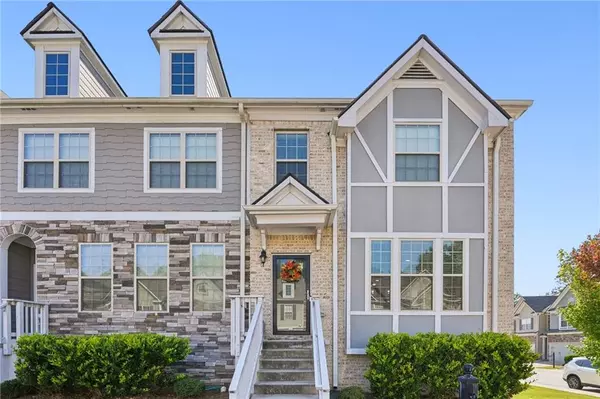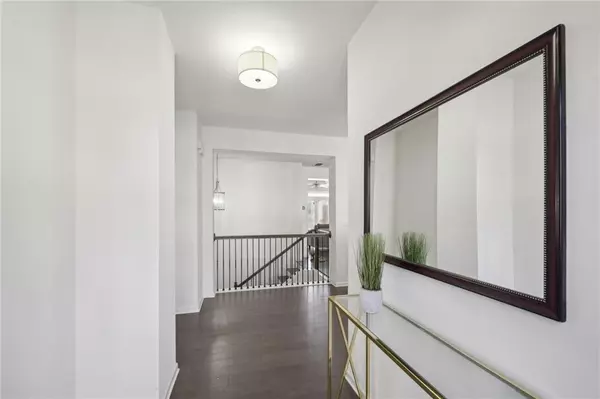3 Beds
3.5 Baths
2,270 SqFt
3 Beds
3.5 Baths
2,270 SqFt
OPEN HOUSE
Sat Feb 22, 1:00pm - 3:00pm
Key Details
Property Type Townhouse
Sub Type Townhouse
Listing Status Active
Purchase Type For Sale
Square Footage 2,270 sqft
Price per Sqft $154
Subdivision Renaissance At South Park
MLS Listing ID 7505800
Style Townhouse,Traditional
Bedrooms 3
Full Baths 3
Half Baths 1
Construction Status Resale
HOA Fees $150
HOA Y/N Yes
Originating Board First Multiple Listing Service
Year Built 2019
Annual Tax Amount $4,456
Tax Year 2024
Lot Size 988 Sqft
Acres 0.0227
Property Sub-Type Townhouse
Property Description
Location
State GA
County Fulton
Lake Name None
Rooms
Bedroom Description Oversized Master
Other Rooms None
Basement Finished, Finished Bath
Dining Room None
Interior
Interior Features Coffered Ceiling(s), Disappearing Attic Stairs, Entrance Foyer, Recessed Lighting, Vaulted Ceiling(s), Walk-In Closet(s)
Heating Electric, Hot Water
Cooling Ceiling Fan(s), Central Air, Electric
Flooring Hardwood, Tile
Fireplaces Number 1
Fireplaces Type Electric, Family Room
Window Features Insulated Windows,Window Treatments
Appliance Dishwasher, Disposal, Electric Oven, Microwave, Self Cleaning Oven
Laundry In Hall, Laundry Closet, Upper Level
Exterior
Exterior Feature Balcony, Lighting, Rain Gutters
Parking Features Garage, Garage Door Opener, Garage Faces Rear
Garage Spaces 2.0
Fence None
Pool None
Community Features Clubhouse, Curbs, Homeowners Assoc, Near Public Transport, Near Schools, Near Shopping, Near Trails/Greenway, Pool, Sidewalks, Tennis Court(s)
Utilities Available Cable Available, Electricity Available, Phone Available, Sewer Available, Water Available
Waterfront Description None
View Neighborhood
Roof Type Composition
Street Surface Asphalt,Concrete
Accessibility None
Handicap Access None
Porch Deck
Private Pool false
Building
Lot Description Corner Lot, Front Yard, Landscaped
Story Three Or More
Foundation Concrete Perimeter
Sewer Public Sewer
Water Public
Architectural Style Townhouse, Traditional
Level or Stories Three Or More
Structure Type Cement Siding
New Construction No
Construction Status Resale
Schools
Elementary Schools Oakley
Middle Schools Bear Creek - Fulton
High Schools Creekside
Others
Senior Community no
Restrictions true
Tax ID 09F070000335677
Ownership Condominium
Acceptable Financing Conventional, FHA, VA Loan
Listing Terms Conventional, FHA, VA Loan
Financing yes
Special Listing Condition None

"My job is to find and attract mastery-based agents to the office, protect the culture, and make sure everyone is happy! "
kelly@movingtonorthatlanta.com
800 Battery Ave. SE Ste. 100, Atlanta, GA, 30339, United States





