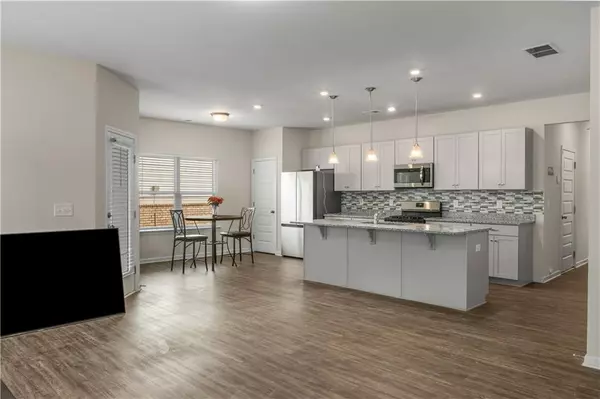4 Beds
3 Baths
2,026 SqFt
4 Beds
3 Baths
2,026 SqFt
OPEN HOUSE
Sat Feb 22, 10:00am - 12:00pm
Key Details
Property Type Single Family Home
Sub Type Single Family Residence
Listing Status Active
Purchase Type For Sale
Square Footage 2,026 sqft
Price per Sqft $177
Subdivision Westbridge
MLS Listing ID 7524972
Style Craftsman
Bedrooms 4
Full Baths 3
Construction Status Resale
HOA Fees $500
HOA Y/N Yes
Originating Board First Multiple Listing Service
Year Built 2022
Annual Tax Amount $3,674
Tax Year 2024
Lot Size 7,405 Sqft
Acres 0.17
Property Sub-Type Single Family Residence
Property Description
Location
State GA
County Newton
Lake Name None
Rooms
Bedroom Description Oversized Master,Other
Other Rooms Outbuilding, Shed(s)
Basement None
Dining Room None
Interior
Interior Features Crown Molding, Double Vanity, Entrance Foyer, High Ceilings 9 ft Main, Walk-In Closet(s)
Heating Central, Electric
Cooling Ceiling Fan(s), Electric
Flooring Carpet, Laminate
Fireplaces Type None
Window Features Wood Frames
Appliance Dishwasher, Electric Cooktop, Electric Oven, Electric Water Heater, Microwave
Laundry Laundry Room, Upper Level
Exterior
Exterior Feature None
Parking Features Garage, Garage Door Opener, Garage Faces Front
Garage Spaces 2.0
Fence Back Yard, Fenced, Wood
Pool None
Community Features None
Utilities Available Cable Available, Electricity Available, Water Available
Waterfront Description None
View Other
Roof Type Composition
Street Surface Asphalt
Accessibility None
Handicap Access None
Porch Enclosed, Rear Porch, Screened
Private Pool false
Building
Lot Description Back Yard, Cleared, Level
Story Two
Foundation Slab
Sewer Public Sewer
Water Public
Architectural Style Craftsman
Level or Stories Two
Structure Type HardiPlank Type,Stone
New Construction No
Construction Status Resale
Schools
Elementary Schools Porterdale
Middle Schools Cousins
High Schools Newton
Others
Senior Community no
Restrictions false
Tax ID C044A00000055000
Ownership Fee Simple
Special Listing Condition None

"My job is to find and attract mastery-based agents to the office, protect the culture, and make sure everyone is happy! "
kelly@movingtonorthatlanta.com
800 Battery Ave. SE Ste. 100, Atlanta, GA, 30339, United States





