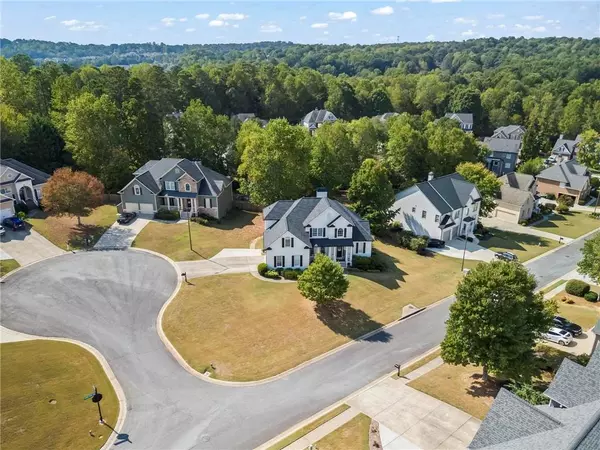$620,000
$620,000
For more information regarding the value of a property, please contact us for a free consultation.
4 Beds
3.5 Baths
4,127 SqFt
SOLD DATE : 10/28/2024
Key Details
Sold Price $620,000
Property Type Single Family Home
Sub Type Single Family Residence
Listing Status Sold
Purchase Type For Sale
Square Footage 4,127 sqft
Price per Sqft $150
Subdivision Arbor View
MLS Listing ID 7461379
Sold Date 10/28/24
Style Traditional
Bedrooms 4
Full Baths 3
Half Baths 1
Construction Status Resale
HOA Fees $725
HOA Y/N Yes
Originating Board First Multiple Listing Service
Year Built 2001
Annual Tax Amount $4,224
Tax Year 2023
Lot Size 0.340 Acres
Acres 0.34
Property Sub-Type Single Family Residence
Property Description
Welcome to this beautifully updated 4 bedroom, 3.5 bath home nestled in Woodstock's popular Arbor View. This home has been thoughtfully remodeled and upgraded, making it the perfect blend of Southern comfort and elegance. Enter through the new glass front door to the Inviting 2-story foyer with new iron spindles flanking the open staircase. The dining room has been converted to a cozy sitting room with shiplap walls. All new upgraded LVP flooring flows throughout the main living areas, accented with new custom 1x4 moldings and trim. Enter the grand 2-story family room with a stone fireplace open to the remodeled gourmet eat-in kitchen with painted white wood cabinets, new appliances, a new backsplash, and a must-have farmhouse sink. Access to the newly expanded deck with Trex and TV enclosure is perfect for grilling while overlooking the backyard and fire pit. The home is ideally situated on a gorgeous corner/cul-de-sac lot. The main level also features a half bath, an updated laundry room with extra cabinets, and an enclosed sunroom with French doors, making the perfect private executive office. All new upgraded matching electrical/switch/faceplate covers complete the finishes. The spacious primary bedroom on the main level is completed with the gorgeous remodeled bathroom ('22) with an enlarged primary closet. The upstairs secondary bedrooms/bonus room has a spacious jack and jill bath. The massive finished basement is perfect for Game Day! The heart of the basement is the oversized media room. Two rooms with closets are being used as 5th and 6th bedrooms. Entertaining is made easy with the help of the mini kitchen/wet bar. The basement features custom built-ins, a large full bath, a dream workshop with exterior entry, and dedicated storage space. ~New Roof '22~New interior (22') and exterior paint ('21)~Exterior Up and Down custom lighting~LED Christmas lights for front and sides of the home~Side entry garage~Extra parking pad. Arbor View features premium amenities, including an Olympic-sized pool, tennis/pickleball, swim team, nature trails, playground, and basketball courts~New community mailbox. This home has been exceptionally cared for, and pride of ownership shines!
Location
State GA
County Cherokee
Lake Name None
Rooms
Bedroom Description Master on Main,Oversized Master
Other Rooms None
Basement Exterior Entry, Finished, Finished Bath, Full, Interior Entry
Main Level Bedrooms 1
Dining Room Dining L, Separate Dining Room
Interior
Interior Features Bookcases, Cathedral Ceiling(s), Crown Molding, Disappearing Attic Stairs, Double Vanity, Entrance Foyer 2 Story, High Speed Internet, Walk-In Closet(s), Wet Bar
Heating Central, Natural Gas
Cooling Central Air, Electric
Flooring Carpet, Ceramic Tile
Fireplaces Number 1
Fireplaces Type Factory Built, Fire Pit, Gas Log, Gas Starter, Great Room
Window Features Double Pane Windows
Appliance Dishwasher, Disposal, Gas Range, Gas Water Heater, Microwave, Self Cleaning Oven
Laundry Laundry Room, Main Level
Exterior
Exterior Feature Lighting, Rain Gutters, Rear Stairs
Parking Features Garage, Garage Door Opener, Garage Faces Side, Kitchen Level, Parking Pad
Garage Spaces 2.0
Fence None
Pool None
Community Features Clubhouse, Homeowners Assoc, Near Schools, Near Shopping, Near Trails/Greenway, Park, Pickleball, Playground, Pool, Sidewalks, Street Lights, Tennis Court(s)
Utilities Available Cable Available, Electricity Available, Natural Gas Available, Phone Available, Sewer Available, Underground Utilities
Waterfront Description None
View Trees/Woods
Roof Type Composition,Ridge Vents
Street Surface Asphalt
Accessibility None
Handicap Access None
Porch Deck, Enclosed, Front Porch, Rear Porch
Private Pool false
Building
Lot Description Back Yard, Cul-De-Sac, Landscaped
Story Three Or More
Foundation Concrete Perimeter
Sewer Public Sewer
Water Public
Architectural Style Traditional
Level or Stories Three Or More
Structure Type Brick,HardiPlank Type
New Construction No
Construction Status Resale
Schools
Elementary Schools Johnston
Middle Schools Mill Creek
High Schools River Ridge
Others
HOA Fee Include Swim,Tennis
Senior Community no
Restrictions true
Tax ID 15N22H 168
Special Listing Condition None
Read Less Info
Want to know what your home might be worth? Contact us for a FREE valuation!

Our team is ready to help you sell your home for the highest possible price ASAP

Bought with Real Broker, LLC.
"My job is to find and attract mastery-based agents to the office, protect the culture, and make sure everyone is happy! "
kelly@movingtonorthatlanta.com
800 Battery Ave. SE Ste. 100, Atlanta, GA, 30339, United States





